Skoolie Conversion Inspiration For Your Next Build
There comes a time in most vanlifers journey when their camper starts to feel a bit small. One way to combat this is a skoolie conversion.
School busses make great tiny homes as they’re spacious, giving you the ability to spread out and even have separate rooms. But, most importantly, for any traveller, they can still move!
Where in a van you have to compromise on some living comforts but a school bus can have them all. You can have a full kitchen with fridge, freezer and oven; a luxurious bathroom with a shower; a separate bedroom; a wood-burning stove; a dining area and even a proper sofa! You name it; if you want it, there will be a way to fit it in a skoolie.
With so much space to play with, numerous layouts could work for you. Whether you’re aiming for a DIY conversion or hiring the professionals, you’ll want a hand in designing your future, not so tiny, home on wheels. Today we’re going to look at ten different skoolies to give you some inspiration and help you figure out what you want on board.
So let’s dive in and get some skoolie conversion inspiration!
Featured Image Credit: The Meadow Mini
1. Some Drifters
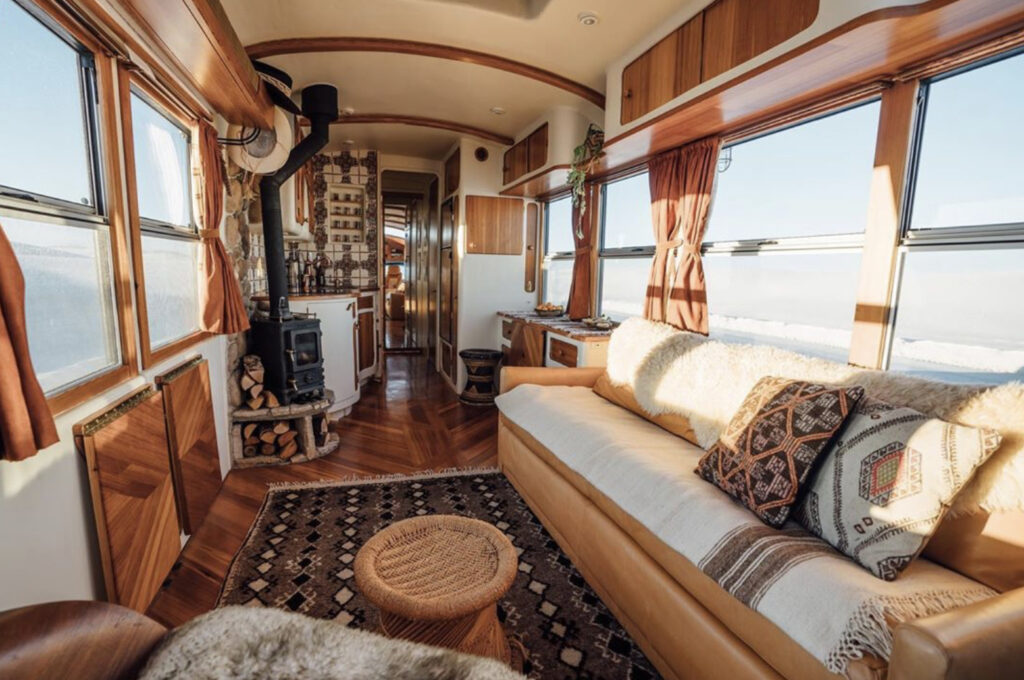
First up on our list of skoolie conversion inspiration, we have this stunning build by Some Drifters. This is an incredibly unique interior, and you can tell a lot of thought has gone into both the layout and style.
Some Drifter’s bus is full of home comforts such as a wood-burning stove, a huge sofa and a full kitchen. The buses layout makes the most of an open plan living space with a large lounge room and kitchen. The 70s aesthetic with a combination of quirky wooden features, white cabinetry and tan accents make this bus a stylish place to live.
To the back of the bus are the bathroom and bedroom. The bedroom is a versatile space, utilising a murphy bed that flips up to the wall when not in use. If you want a bed that tidies away to create more space during the day, a Murphy bed is a great way to do it as you don’t have to pack away all of your bedding or move your mattress around. Simply push back to the wall, secure, and you’re good to go!
2. Her and harry
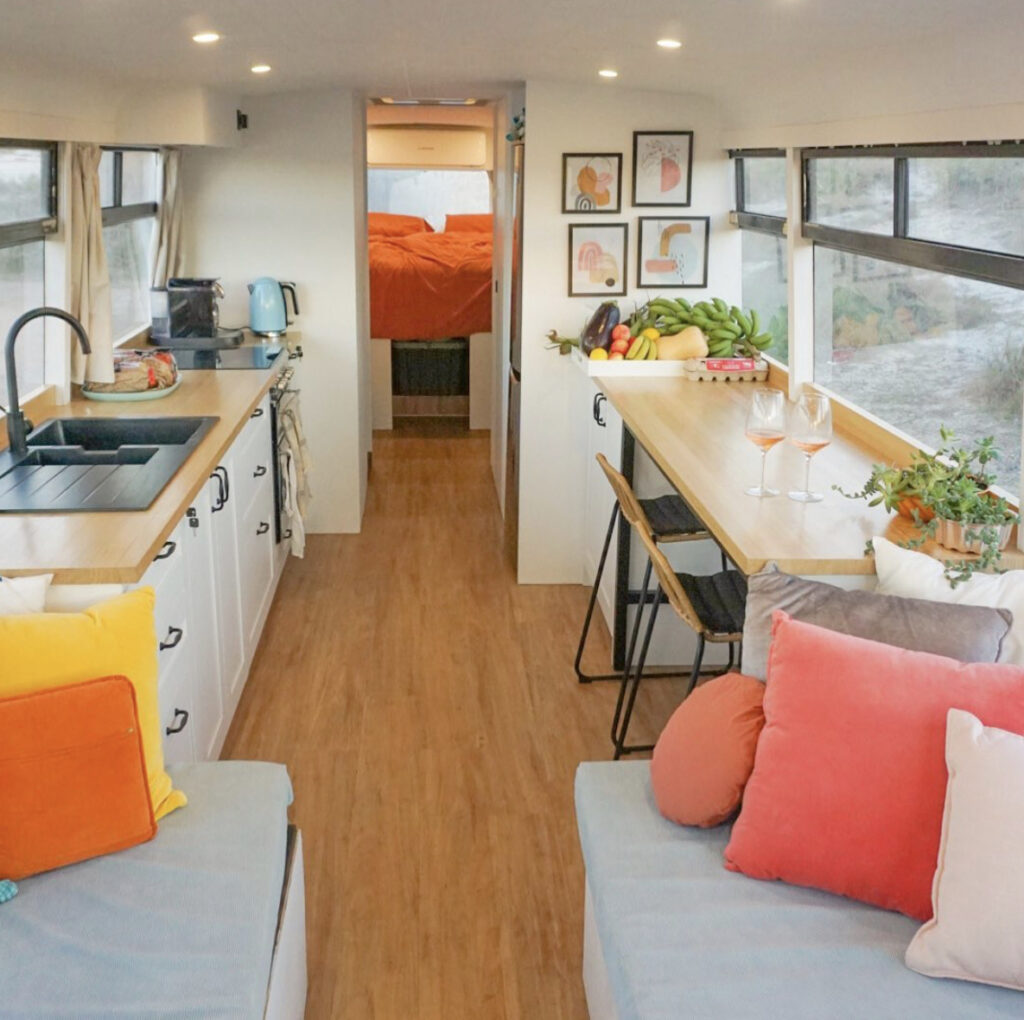
Up next we have a bright and modern skoolie conversion by Her and Harry. Another fabulous piece of design that proves that sometimes simplicity is best.
An open-plan layout makes this bus feel large and spacious, a feeling enhanced but the white walls, ceiling and cabinetry. Light also shines in through the busses many windows, dousing the bus in a natural glow and allowing you to admire the ever-changing view outside. One of the best things about converting a school bus is the amount of windows already fitted, saving you a job and creating a nice living area.
The layout of this bus is simple, with bench seating at the front, kitchen and dining space behind and bathroom and bedroom to the rear, but it’s very effective. I love the large table area that takes up one side of the kitchen, giving you space to eat, cook or work.
3. Wander Jah Buslife
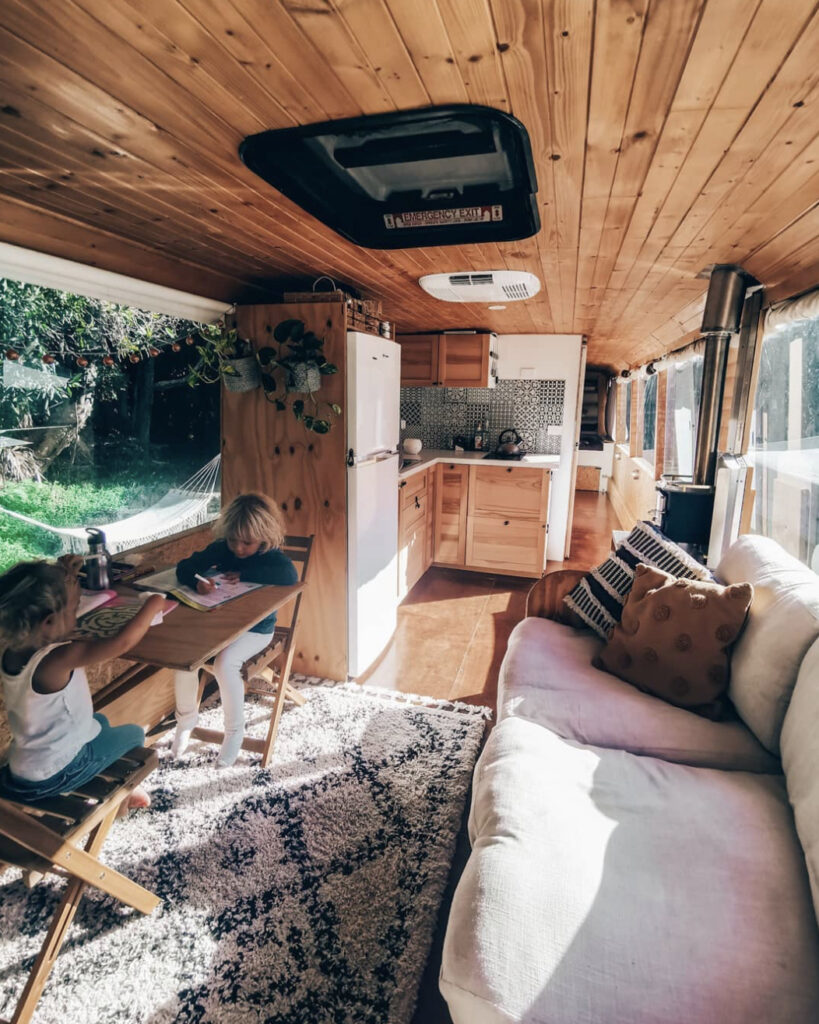
If you are hoping to hit the road with kids in tow, then you might be interested in having a snoop around Wander Jah Buslife’s home. This bus is home to a young family of four and, with clever design, there is plenty of room for everyone.
At the front is a living room come office with a large comfy sofa and a small desk for work or school time. One of the great things about a bus compared to a van is that you can include some ‘regular’ furniture, such as this huge sofa. An actual couch is much comfier than bench seats!
The kitchen is spacious with a large fridge freezer to make sure there is enough storage to keep plenty of food on board. The wooden cabinets work with the cladded ceiling to create the feeling of being inside a log cabin. All of the wood in this bus creates a warm feeling, making it a beautiful place to call home.
4. Forrest And Fiona
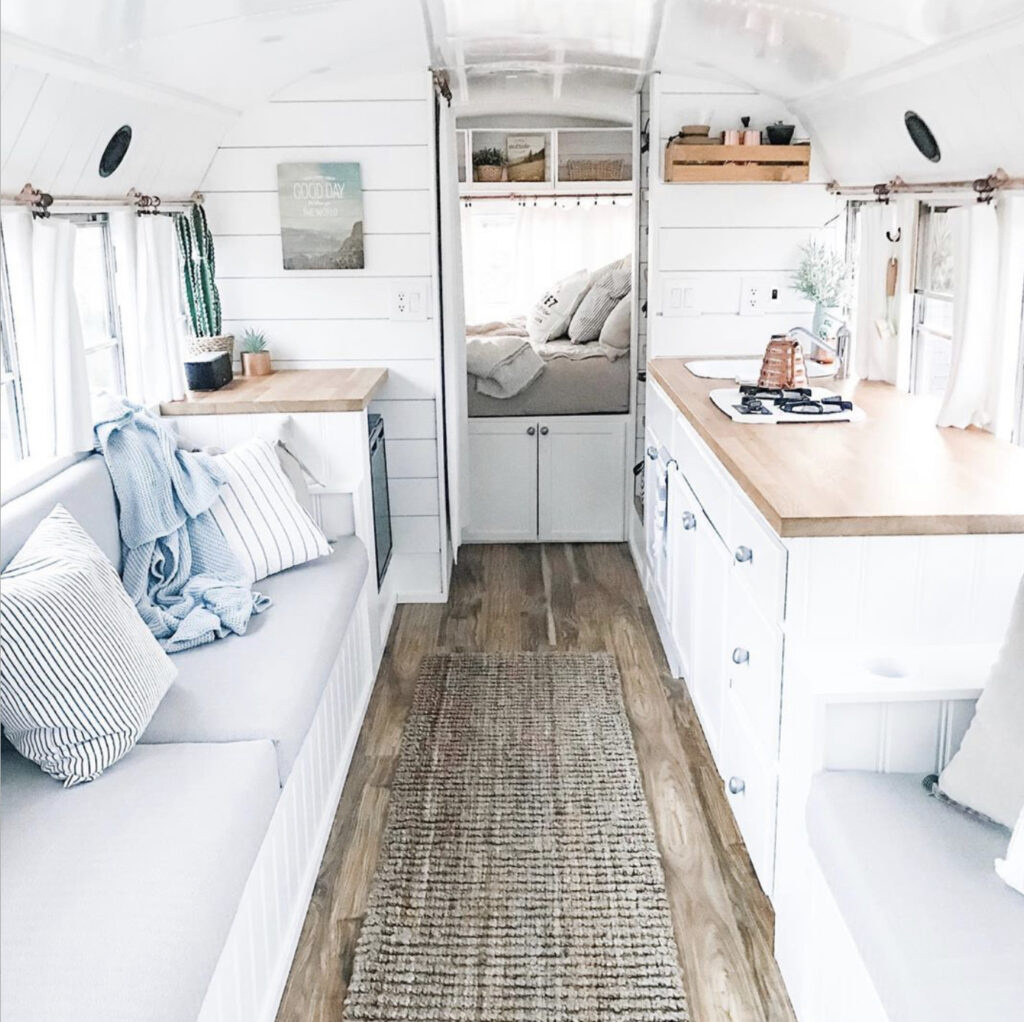
The next bus on our list of skoolie conversion inspiration is for anyone who loves clean lines and an all white interior. Forrest and Fiona have used white to create a bright, open space that is full of natural light.
This is a slightly smaller bus, and it shows you how you can adapt the layout of most school busses to work in a smaller space. The bedroom and bathroom are still at the back, followed by the kitchen and living area; each area is just slightly smaller. However, there is still enough room to spread out and bring along everything you need for an epic road trip.
White walls, ceiling and cabinetry make the bus feel bigger than it is and are complemented by neutral soft furnishings. Wooden countertops and flooring add a bit of colour to the otherwise white space, bringing some warmth into the bus. This is a stunning conversion!
5. Going Boundless
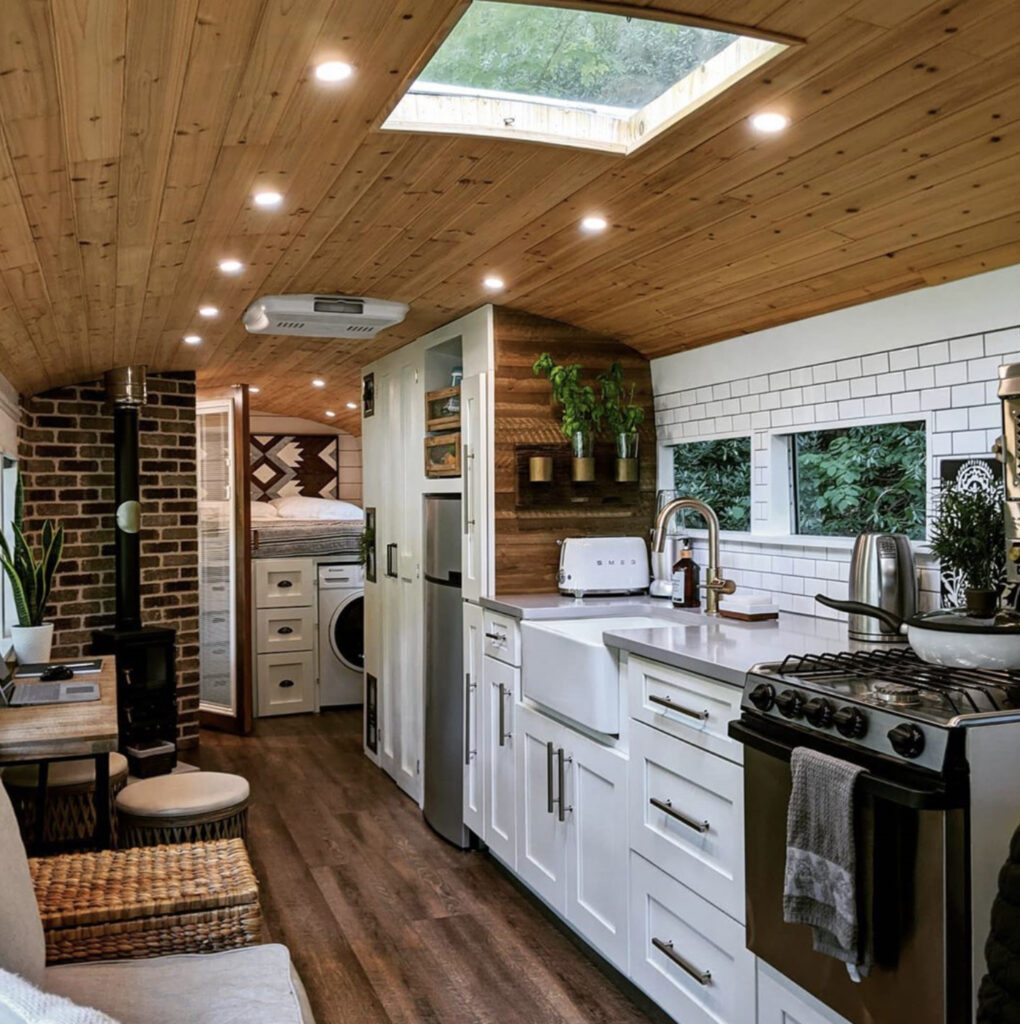
Going Boundless have created a gorgeous and stylish home, complete with an expansive kitchen. If you’re a foodie, then this could be the bus layout for you.
The large kitchen spans one side of the bus, creating lots of storage for food and cooking utensils. A full-sized hob and oven mean there is no limit on the types of food you can whip up while on the road, and a large fridge freezer and Belfast sink complete the experience.
Opposite the kitchen is a living space, work desk and wood-burning stove to keep the whole bus toasty warm. Beyond this are the bathroom and bedroom. As the bedroom is open plan to the rest of the bus, the entire space feels larger because there are no partition walls. This layout also gives easy access to the washing machine, under the bed.
6. The Meadow Mini
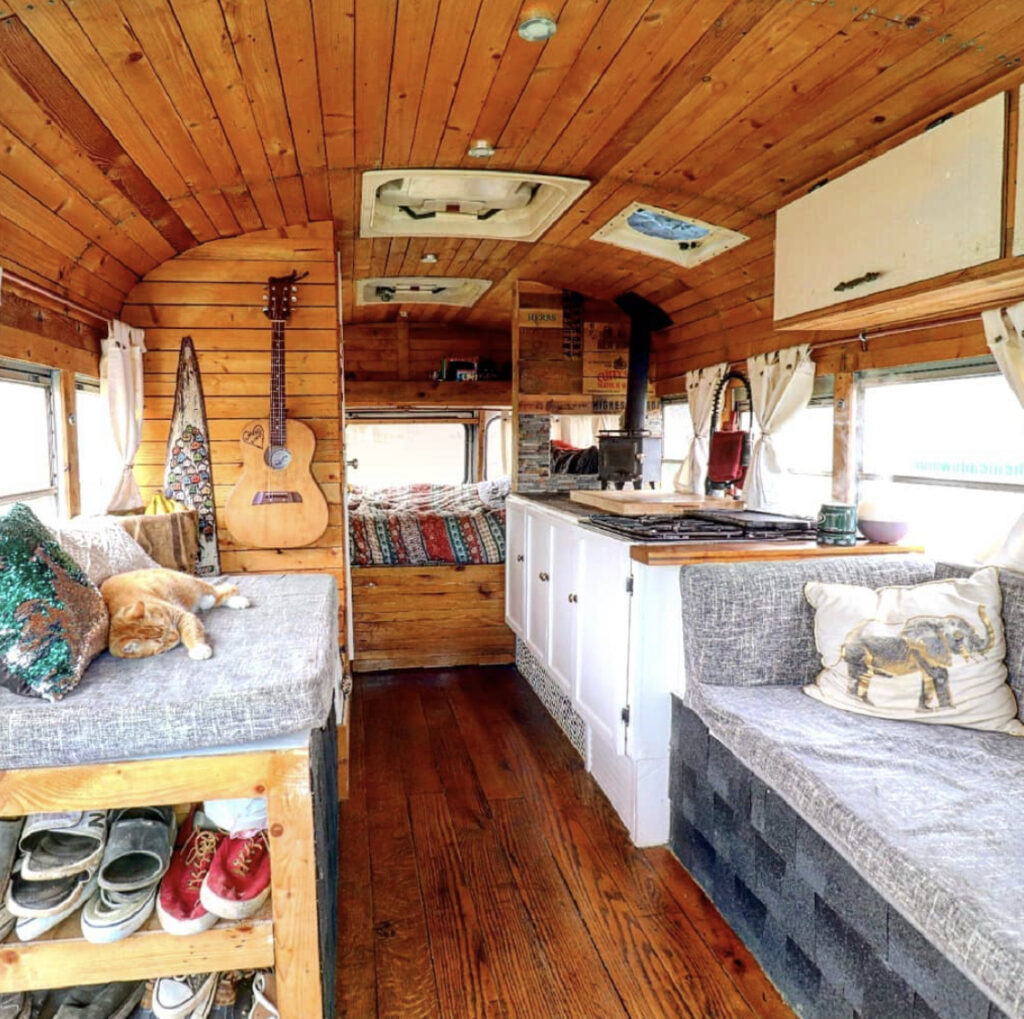
The Meadow Mini is a cosy skoolie conversion and is another excellent example of what you can do with a smaller school bus. Although there isn’t as much space as a big bus, there is still enough room to create a small apartment on wheels, with everything you need. Also, owning a slightly smaller vehicle makes driving easier and fuel consumption lower.
This bus has a warm and rustic interior, with wooden walls, ceiling and a gorgeous hardwood floor. I love the amount of wood in The Meadow Mini; it makes it look warm and inviting, the perfect place to relax after a day on the trail. A bright white kitchen and light grey sofa cushion add variation to the space, making sure there isn’t too much wood.
As well as the kitchen and seating area, this bus has a bathroom and bed. Although the bed is not in a completely separate room, it is partially separated from the living area, creating a cosy den. This is a good compromise when there isn’t enough space for a full bedroom.
7. The Sol Bus
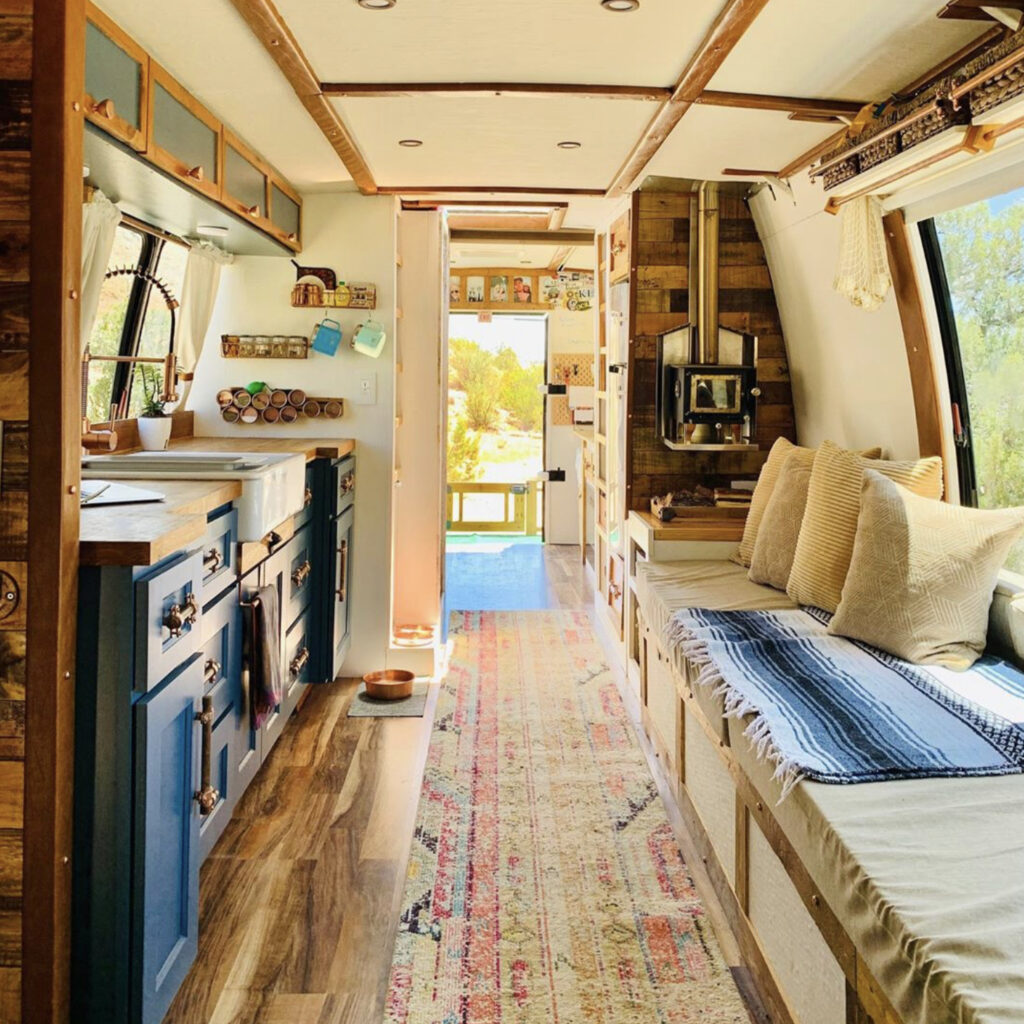
The Sol Bus is a beautiful bright and airy skoolie conversion, with lots of room for entertaining while on the road. Being able to have friends round is one great benefit of opting for a school bus over a van, especially if it’s something you plan on doing long term.
This bus is made mostly from recycled and reclaimed materials, which just goes to show how much you can achieve without spending heaps of money. Even their stunning kitchen cabinets came from a Habitat For Humanity second-hand store. If you want to keep the cost of your conversion down it is worth spending the time thrifting- good for your bank balance and the environment!
Opposite the kitchen is a versatile seating area, that can also convert into a guest bed. At the back of the bus is another seating area that converts into the main bed, giving you plenty of options day and night.
8. Big Little Life
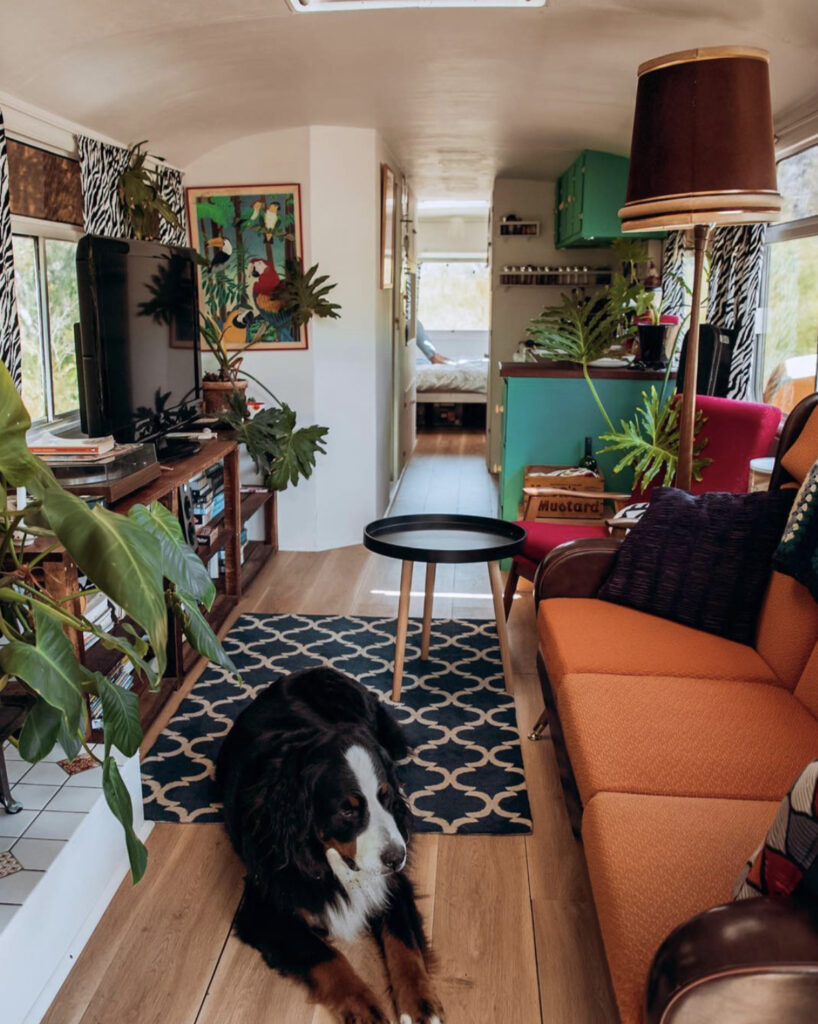
Big Little Life have created a vibrant and fun tiny home in their skoolie conversion. This couple haven’t been afraid to use colour in their bus, and the risk has totally paid off.
A neutral base of white walls and a wooden floor allow the funky furniture to take pride of place. The contrasting colours of the orange sofa, red armchair and green kitchen work together fabulously to make a unique and intriguing space. Patterned curtains, a rug, plants and art adorning the walls bring even more life to the bus.
This bus is also practical, with plenty of space to hang out, as well as loads of storage in floor to ceiling cupboards between the bathroom and bedroom. It’s essential to utilise all the space you have when building a tiny home; extra storage always comes in handy!
9. Goose and Ellen
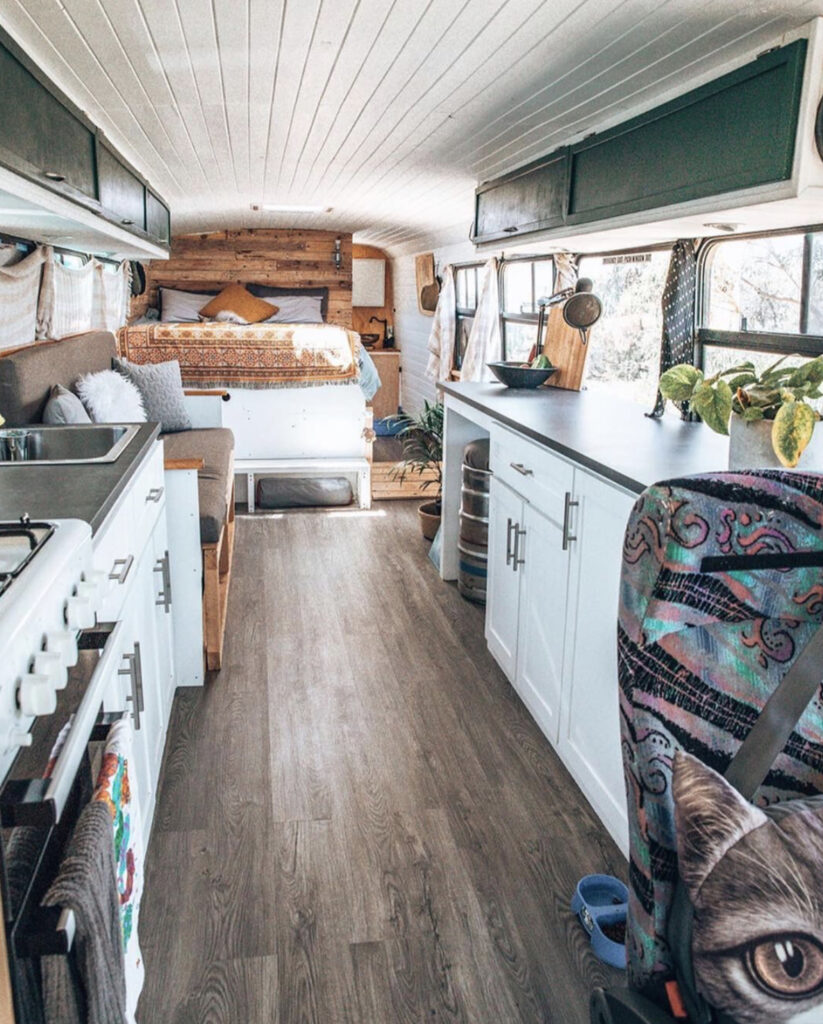
Goose and Ellen have owned a range of vehicles over the years, which means they knew exactly how they wanted to convert their largest rolling home, a bus. If you’re planning to upgrade from a van to a skoolie, then you’re likely to have a good idea what you want in your bigger home. If you’ve never travelled in a vehicle before, then renting a camper for a trip away might be a good idea.
The couple have gone for an open plan layout, hiding the bathroom behind a partition wall that doubles as the bed’s headboard. This design is a clever way to position the bathroom if you’re not a fan of a bathroom breaking up the long space inside a bus. By doing this, you are making your living space slightly shorter but keeping it open and spacious.
In the living area is a large kitchen, including a work surface that doubles as a desk; a sofa and the double bed, with plenty of storage beneath. The white wood, green cupboards and rustic, recycled headboard create a warm homely atmosphere, making it the perfect base for a young couple
10. We Live On A Bus
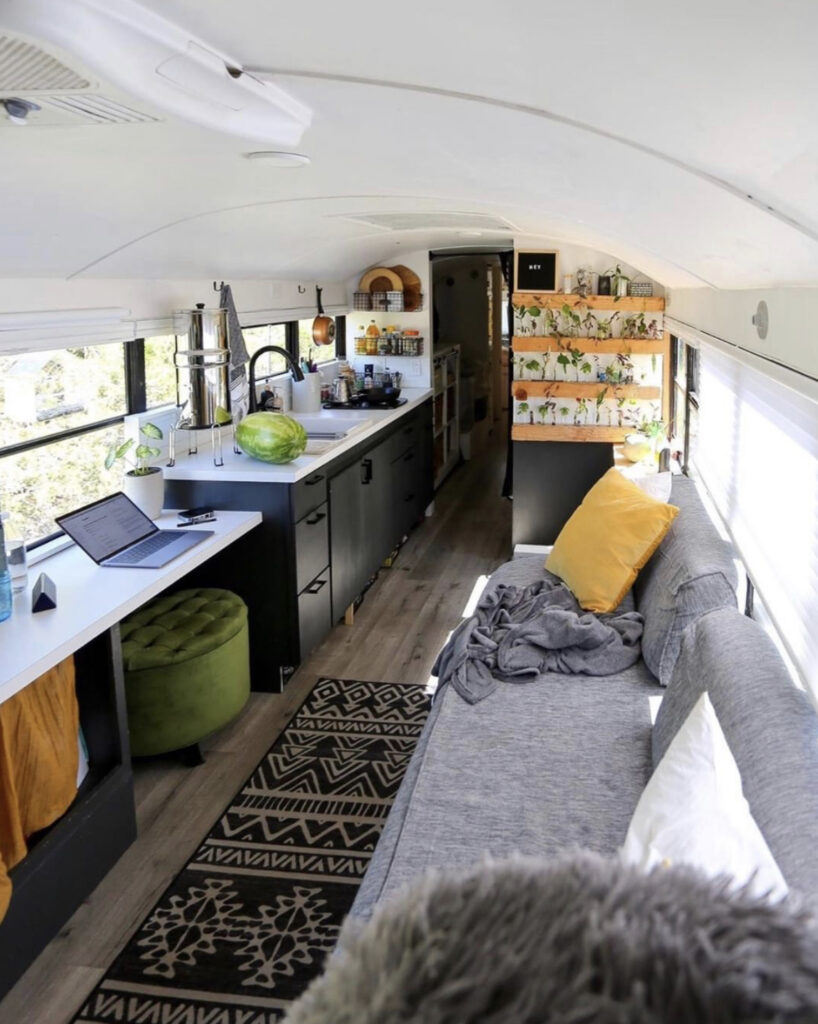
Last but not least, on our list of skoolie conversion inspiration, we have this stunning bus from We Live On A Bus. I love everything about this tiny home, especially the cool plant feature on the wall!
The plant wall, displaying a range of different plants in laboratory test tubes, is a funky idea that makes the space unique to its owners. It’s also a great way to bring some greenery inside, without taking up too much space. Plants are a great way to brighten up a small room and bring some natural colours in.
The main living space has a huge kitchen, with matching work desk, all in a sophisticated black and white theme. Opposite the desk is a comfortable sofa to spread out on in the evenings. To the back of the bus are two bedrooms and a bathroom. This great layout design allows for a bunk room for two kids and a private bedroom for the parents, so everyone can have space from each other if they need it!
Final Thoughts…
All of these busses are great examples of the possibilities open to you when you start a skoolie conversion. A project of this size isn’t something that should be taken lightly; it requires thought and planning for the best results.
Take inspiration from others but don’t forget to think about what you want in your tiny home.
Ask yourself what you would miss the most about bricks and mortar living and try and think of a way to incorporate this into your bus. Do you need separate rooms for privacy, have you got kids on board or do you need an office? The layout is perhaps the most important factor in designing your bus, but you want the aesthetics to be right too.
Spend some time looking at different themes and colour schemes, and make a few mood boards of different options before you decide.
Once the planning is complete, the fun (and hard work) begins! But the very best thing about any skoolie conversion is the places it will take you once you hit the road.
Don’t forget to follow Van Clan on Facebook, Instagram and Twitter for more camper and skoolie inspiration.
More Content From The Van Clan Team
- Thinking of living in a skoolie but what to find out more first? Read this article to find out more.
- If you don’t fancy taking on a DIY conversion project, discover this school bus camper company in Nevada who built skoolies and rent them out!
- Maybe a skoolie is just a bit too big? Why not check out 20 campervan interior inspirations for some smaller ideas.

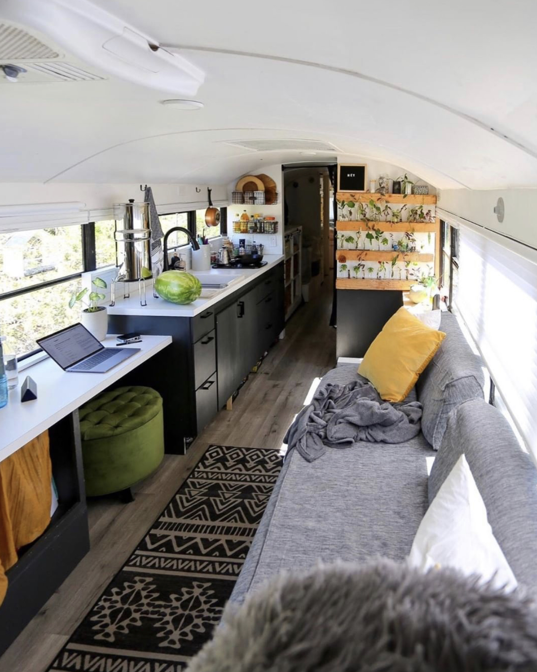
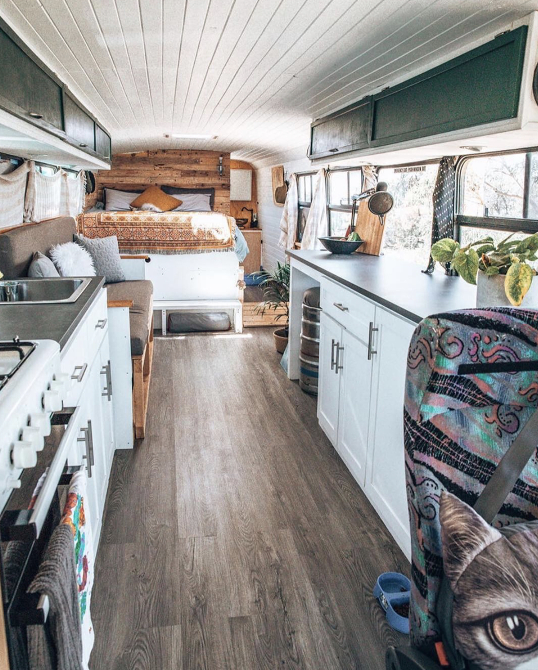
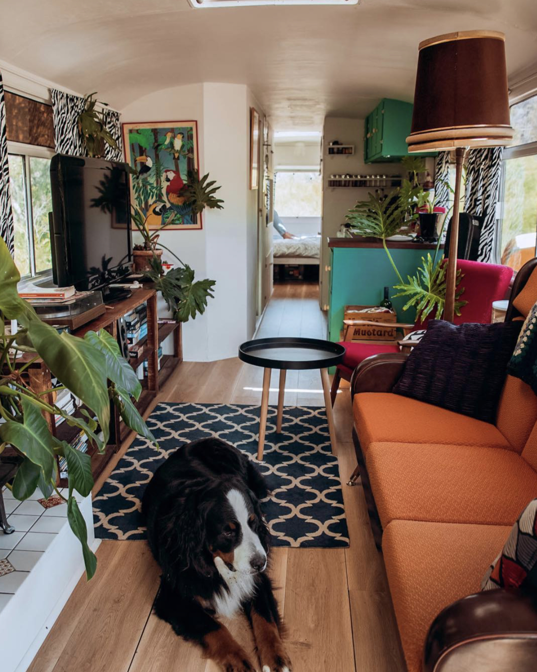
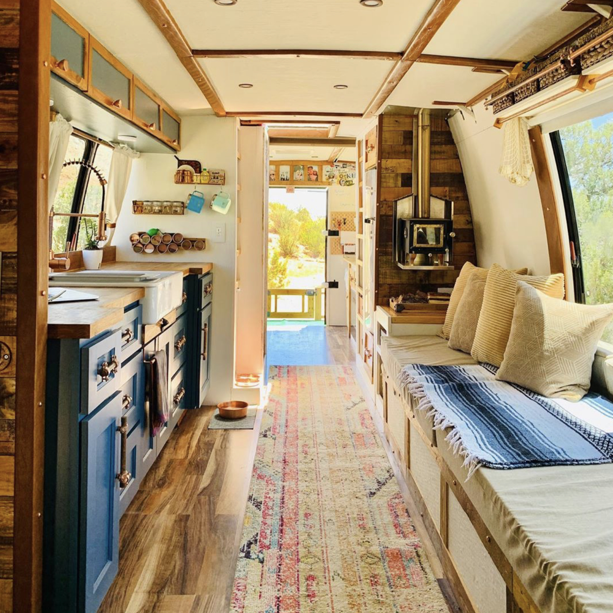
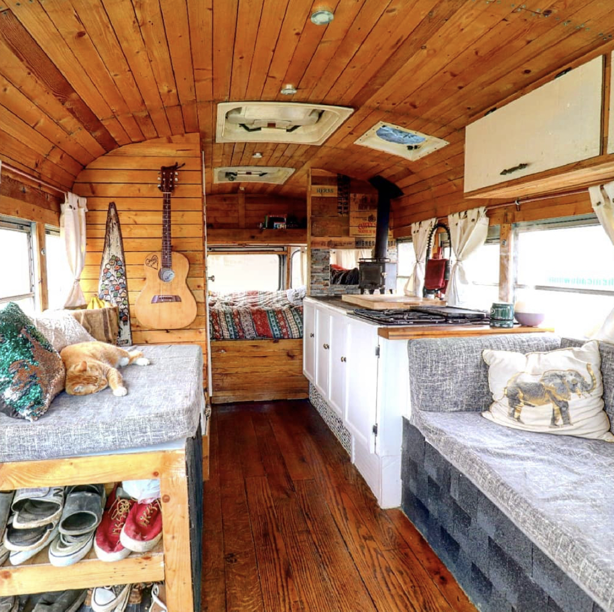
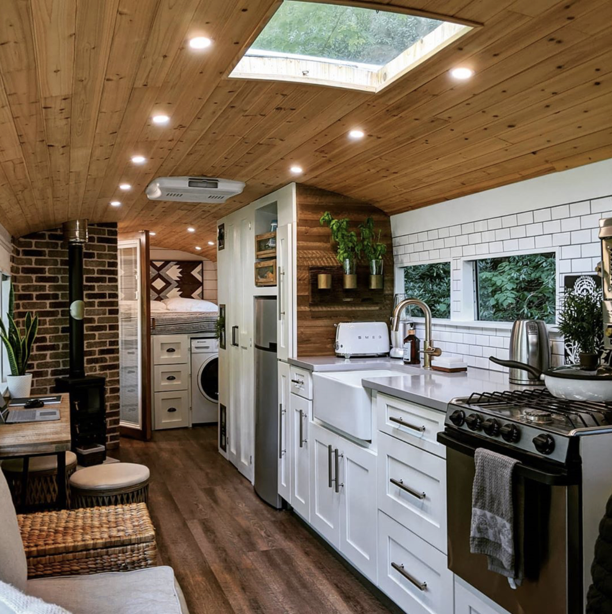
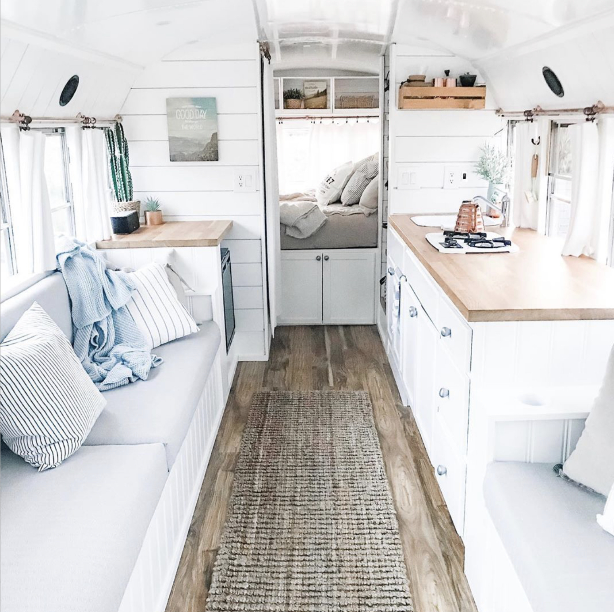
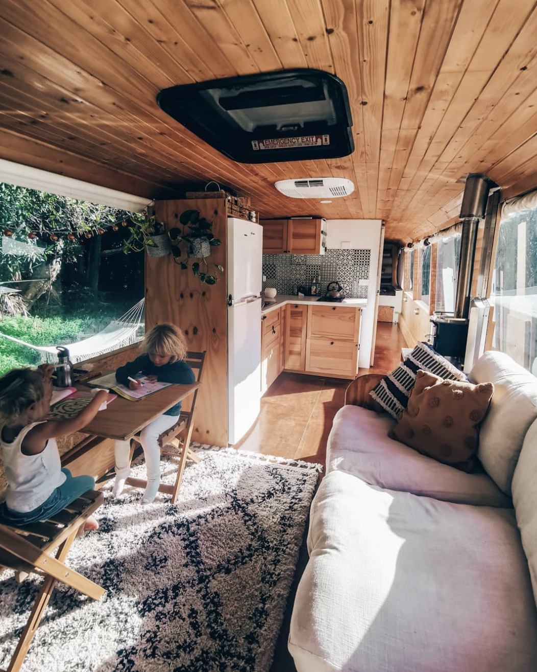
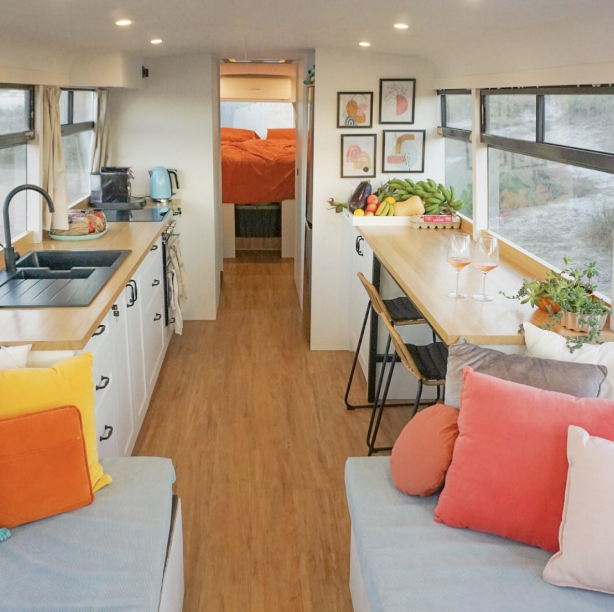
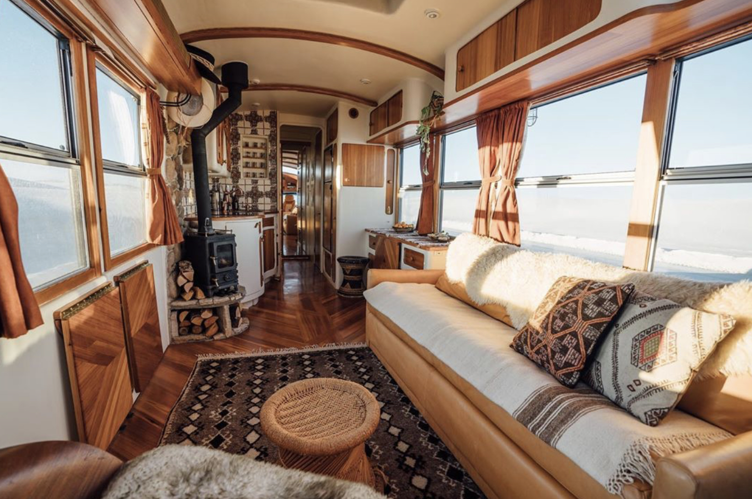


COMMENTS
Please note that all comments will be checked by our team before being approved.